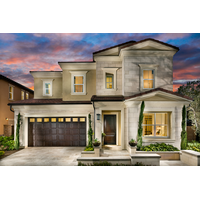
IRVINE, CALIF. - International award-winning KTGY Architecture + Planning is pleased to announce that KTGY’s excellence in residential design and planning have been recognized by the Building Industry Association’s (BIA) Greater Sales and Marketing Council’s 2017 SoCal Awards program. Three KTGY-designed communities received honors for the architectural design of single-family detached and multifamily rental residential communities and home plans at the SoCal Awards ceremony held on Saturday, September 30th, at the Disneyland Hotel in Anaheim. Oakwood Olympic & Olive in Los Angeles won the top award for Best Architectural Design of a Multi-Family Community. The SoCal Awards program honors the best in professional achievement, sales, marketing and design throughout the Southern California home building industry.
KTGY’s award-winning designs are:
Oakwood Olympic & Olive in Los Angeles by Lennar Multifamily Communities
AWARD: Best Architectural Design of a Multi-Family Community
Oakwood Olympic & Olive in Los Angeles engages its context with its form, program and materiality. The project massing opens to the urban fabric, sharing the main outdoor courtyard experience with the city. Seventh-level massing peels away at the corner providing a rooftop terrace with kitchen and lounge seating. Feature sign, reminiscent of the landmark roof-top signs like those at the Rosslyn Hotel, announces the project’s location. Retail lines Olympic Blvd., enhancing the pedestrian experience. Leasing office, and townhome units line Olive Street, bringing residential to the street and concealing two levels of parking. With a Walk Score 95, Transit Score 100 and Bike Score 82, Oakwood Olympic & Olive embraces its neighborhood with bold gestures and is an example of how architectural design contributes to modern living.
Towns at Bristol in Chino Hills by Trumark Homes
FINALIST HONORS: Best Architectural Design – Attached Home Plan for Plan 1
FINALIST HONORS: Best Architectural Design – Attached Home Plan for Plan 2
Spanish and Mediterranean style architecture, pitched tile roofs, earth tone and white-washed stucco, and welcoming porches set the tone for these three-story townhomes located in Chino Hills. Guests step into the entry of plan one from the front porch, and are welcomed upstairs into the sweeping great room. Site lines from the kitchen carry through the great room to the deck, opening the space and extending the living outdoors. The pitched roof allows for additional height ceilings at the third level, creating airy and expansive bedroom spaces. Laundry placed on the third level, along with one or two additional bedrooms with the expansive master suite, adds convenience. A private ground-floor bedroom and shared full bath establish a guest retreat separate from the living spaces above. With an option for a den, owners can create a space that fits their lifestyle.
The Trails at Baker Ranch in Lake Forest by Toll Brothers, Inc.
FINALIST HONORS: Best Architectural Design of a Detached Home 2,000 to 3,000 sq. ft. for Point Reyes Plan
Nestled into a hillside location in Lake Forest, The Trails at Baker Ranch is a luxurious private enclave with a connection to the natural environment. Pulling influences from Tuscan, Italianate and Spanish Colonial architecture, the design mixes simple gable and hipped roof lines with stone, stucco and brick to create rustic yet refined homes. The color palette leans heavily on earthy, modest hues tying the homes to the adjacent open space. Relating to the location, these two-story homes emphasize the indoor-outdoor relationship providing covered rear loggias, private outdoor decks off the master suite and covered interior courtyards. The open and airy interiors feel modern; rich and authentic materials bring the warmth of the old-world exteriors in. Located in the Saddleback Valley Unified School District, these homes are tailored for established and growing families.
This year, the Greater Sales and Marketing Council received over 400 entries for the SoCal Awards. Six industry professionals served as judges and reviewed digital materials, interviewed over 30 sales professionals and visited 14 communities traveling more than 650 miles throughout Southern California before deciding on the award winners. For more information about the SoCal Awards, visit thesocalawards.com
Building Industry Association’s Greater Sales and Marketing Council
The Greater Sales and Marketing Council (SMC) is comprised of sales and marketing professionals in the homebuilding industry. The SMC is currently the largest and most viable council in the BIA. The council was established in the late ‘60s to enhance the sales and marketing capabilities and reputation of those who represent the BIA. The SMC is dedicated to developing a higher level of professionalism in the general membership through education and the interchange of ideas. The SMC’s governing body consists of a board of directors comprised builders, associates and suppliers. The SMC is committed to education, programs, membership, awards and community service. See greatersmc.com
About KTGY Architecture + Planning
Celebrating 25 years, KTGY Architecture + Planning is an international award-winning full-service architecture and planning firm delivering innovation, artistry and attention to detail across multiple offices and studios, ensuring that clients and communities get the best the firm has to offer no matter the building type or location. KTGY’s architects and planners combine big picture opportunities, leading-edge sustainable practices and impeccable design standards to help create developments of enduring value. KTGY serves clients worldwide from offices located in Chicago, Denver, Irvine, Los Angeles, Oakland, Pune and Tysons. Call 888.456.KTGY or visit www.ktgy.com
